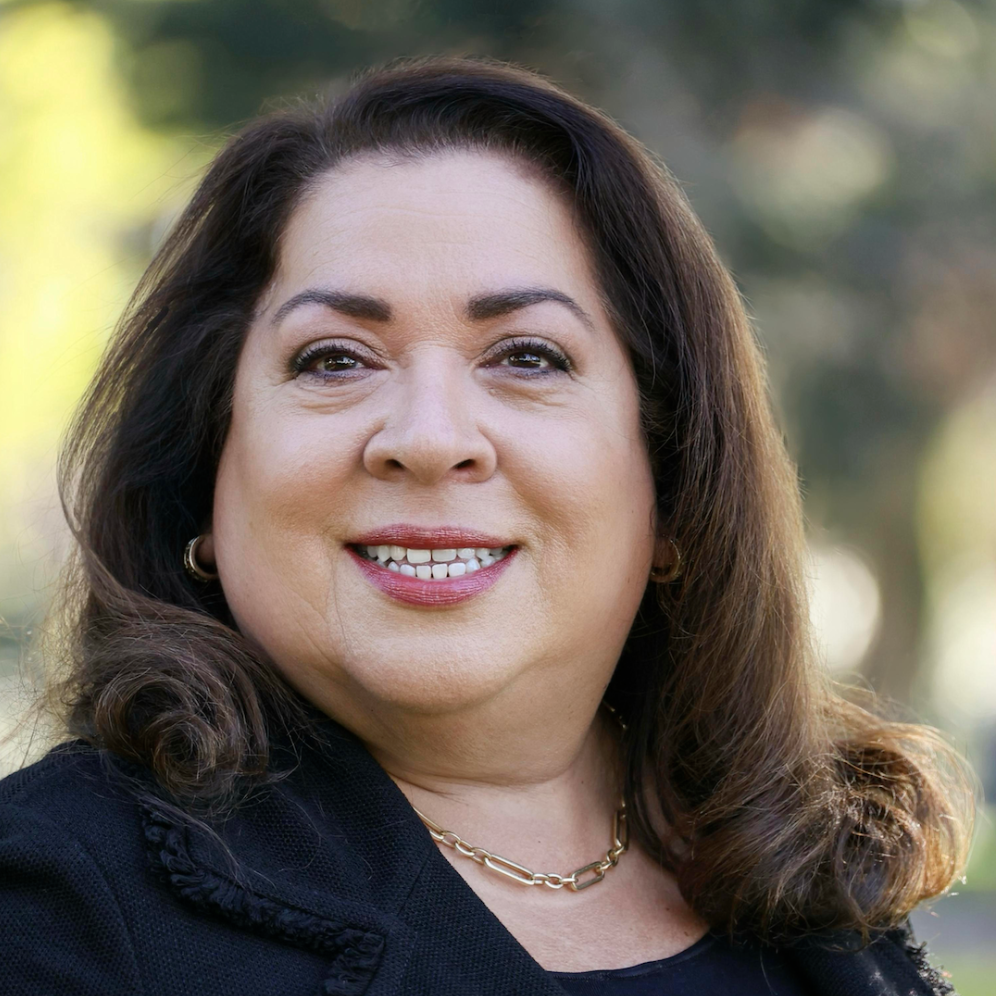$1,945,000
$1,890,000
2.9%For more information regarding the value of a property, please contact us for a free consultation.
1160 Sandstone LN San Jose, CA 95132
4 Beds
2 Baths
1,769 SqFt
Key Details
Sold Price $1,945,000
Property Type Single Family Home
Sub Type Single Family Home
Listing Status Sold
Purchase Type For Sale
Square Footage 1,769 sqft
Price per Sqft $1,099
MLS Listing ID ML81993450
Style Ranch
Bedrooms 4
Full Baths 2
Year Built 1975
Lot Size 6,000 Sqft
Property Sub-Type Single Family Home
Property Description
A READY-TO-MOVE-IN single-family HOME with a Stunning Sanctuary, Modern Elegance, & Timeless charm offers the perfect blend of Warmth & Sophistication. This HOME that speaks to your SOUL: SEE, FEEL, and OWN it! This is more than a HOME: It's YOUR Lifestyle! *OVER $100K UPGRADES for Luxury Living Lifestyle! *CHECKOUT 3D WALK-IN TOUR/Professional PHOTOS/VIDEOS like being @HOME *BEAUTIFUL Front & Back Yard Landscaping: Artificial GRASS, Vibrant FLOWER beds & Thriving FRUIT trees. *Stylish FRONT Yard: New fence for PRIVACY & Charm. *Peaceful BCACKYAR: PATIO Setting for RELAXING/ENTERTAIN Family & Friends. *GREAT Room w/High Ceilings: Creates an OPEN, Luxurious Feel w/Lots of Natural LIGHT. *Stylish Modern FIREPLACE: Adds charm to the LIVING & FAMILY Room. *Elegant OPEN KITCHEN: Cook easily in a SLEEK Space featuring SS Appliances & QUARTZ Countertops. *Luxurious MASTER SUITE: Offers AMPLE Space, abundant Natural LIGHT, & serene Backyard views for a PRIVATE Retreat. *FINISHED Attached 2 x CAR Garage for many possibilities/options *EASY ACCESS to ALL the Amenities. *PRIME LOCATION: It is close to downtown San Jose, BART, HWYs, future Google Village, Costco, Ranch 99, H-mart, Great Mall, Shopping centers, Restaurants, Schools, Grocery stores, Hiking Trails, & MORE...
Location
State CA
County Santa Clara
Area Berryessa
Zoning R1-8
Rooms
Family Room Kitchen / Family Room Combo
Other Rooms Den / Study / Office, Great Room, Office Area
Dining Room Breakfast Bar, Breakfast Room, Dining Area, Eat in Kitchen, Formal Dining Room
Kitchen Countertop - Quartz, Dishwasher, Exhaust Fan, Freezer, Garbage Disposal, Oven Range - Built-In, Oven Range - Built-In, Gas, Oven Range - Gas, Refrigerator
Interior
Heating Central Forced Air, Gas
Cooling Central AC
Flooring Wood
Fireplaces Type Family Room, Living Room
Laundry Dryer, In Garage, Washer
Exterior
Exterior Feature Back Yard, Balcony / Patio, Fenced, Low Maintenance, Other
Parking Features Attached Garage, On Street
Garage Spaces 2.0
Fence Fenced, Fenced Back, Fenced Front, Gate, Mixed Height / Type, Wood
Utilities Available Public Utilities
View Hills, Mountains, Neighborhood
Roof Type Tile
Building
Lot Description Grade - Level
Story 1
Foundation Concrete Perimeter, Crawl Space
Sewer Sewer - Public
Water Public
Others
Special Listing Condition Not Applicable
Read Less
Want to know what your home might be worth? Contact us for a FREE valuation!

Our team is ready to help you sell your home for the highest possible price ASAP

© 2025 MLSListings Inc. All rights reserved.
Bought with Justin Saephanh • Exp Realty of California Inc.

