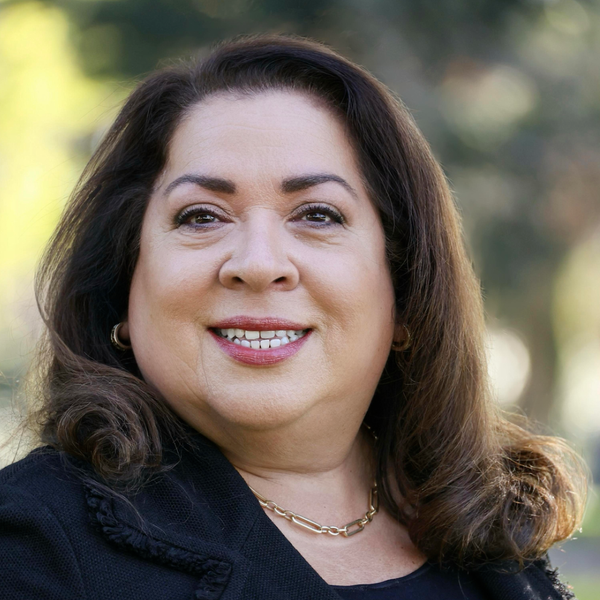Bought with Addie Grilli • Intero Real Estate Services
$905,000
$880,000
2.8%For more information regarding the value of a property, please contact us for a free consultation.
1321 Boa Vista DR San Jose, CA 95122
3 Beds
1 Bath
1,061 SqFt
Key Details
Sold Price $905,000
Property Type Single Family Home
Sub Type Single Family Home
Listing Status Sold
Purchase Type For Sale
Square Footage 1,061 sqft
Price per Sqft $852
MLS Listing ID ML81981866
Style Ranch
Bedrooms 3
Full Baths 1
Year Built 1972
Lot Size 2,600 Sqft
Property Sub-Type Single Family Home
Property Description
READY-TO-MOVE-IN Single-family HOME in the heart of Silicon Valley could be YOURS! *INVITING PARK VIEW: Enjoy scenic views of the Park from your Front yard, creating a Peaceful atmosphere and Relaxation *UPDATED Home with NEW ROOF/NEW PAINT/ NEW LIGHTS/NEW FLOORING/NEW APPLIANCES/ DP windows and MORE *Beautiful BACKYARD w/PATIO setting for RELAXING/ENTERTAIN friends/families w/COMPLETE PRIVACY *CHECKOUT 3D WALK-IN TOUR/Professional PHOTOS/VIDEOS like being @HOME *BREATHTAKING HILL VIEWS: Experience stunning vistas of the hills that surround this lovely residence. *SPACIOUS GREAT ROOM w/Lots of Natural light *MODERN KITCHEN: Cook easily in a stylish Kitchen featuring Stainless Steel Appliances and QUARTZ Countertops, with direct access to the PATIO/BALCONY. *FINISHED Attached 2 x CAR Garage with EPOXY flooring and Washer/Dryer. 2 x CAR DRIVEWAY Parking *EASY ACCESS: Quick access to Freeways 101, 280, and 680 connects you to all Silicon Valley offers. *PRIME LOCATION: It is close to downtown San Jose, the future Google Village, Turtle Rock Park, Shopping centers, Restaurants, Schools, Grocery stores, Hiking Trails and MORE... Take advantage of this incredible opportunity to make this your HOME!
Location
State CA
County Santa Clara
Area South San Jose
Zoning R1B6
Rooms
Family Room Kitchen / Family Room Combo
Other Rooms Great Room
Dining Room Dining Area in Living Room, Dining Area
Kitchen Countertop - Quartz, Dishwasher, Exhaust Fan, Freezer, Ice Maker, Oven Range - Built-In, Oven Range - Built-In, Gas, Oven Range - Gas, Refrigerator
Interior
Heating Wall Furnace
Cooling Window / Wall Unit
Flooring Tile, Wood
Laundry Dryer, In Garage, Washer
Exterior
Exterior Feature Back Yard, Balcony / Patio, Fenced, Low Maintenance, Other
Parking Features Attached Garage, On Street
Garage Spaces 2.0
Fence Fenced, Fenced Back, Fenced Front, Gate, Wood
Utilities Available Other
View Hills, Mountains, Neighborhood
Roof Type Bitumen,Composition,Flat / Low Pitch
Building
Story 1
Foundation Concrete Slab
Sewer Sewer - Public
Water Public
Others
Special Listing Condition Not Applicable
Read Less
Want to know what your home might be worth? Contact us for a FREE valuation!

Our team is ready to help you sell your home for the highest possible price ASAP

© 2025 MLSListings Inc. All rights reserved.





