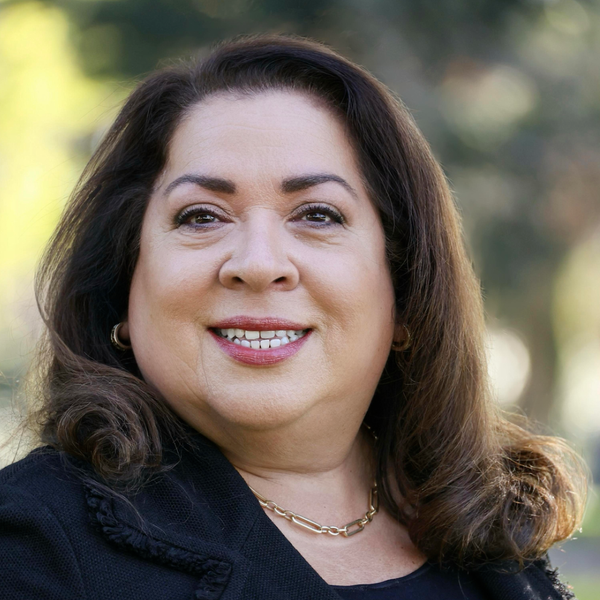Bought with Michael Teymouri • Keller Williams Palo Alto
$1,180,000
$1,000,000
18.0%For more information regarding the value of a property, please contact us for a free consultation.
345 W Rincon AVE B Campbell, CA 95008
2 Beds
2.5 Baths
1,275 SqFt
Key Details
Sold Price $1,180,000
Property Type Townhouse
Sub Type Townhouse
Listing Status Sold
Purchase Type For Sale
Square Footage 1,275 sqft
Price per Sqft $925
MLS Listing ID ML81967637
Bedrooms 2
Full Baths 2
Half Baths 1
HOA Fees $612/mo
Year Built 1981
Property Sub-Type Townhouse
Property Description
This spacious townhome is situated in a small complex in close proximity to downtown Campbell and the Pruneyard with shops, restaurants, farmer's market, festivals and walking/biking trails just minutes away. There is a separate dining area with access to the rear yard making it ideal for indoor/outdoor meal prep and dining enjoyment. The fenced back yard is ready for your vegetable or flower garden or would be a great shaded outdoor space for a pet with access to the back of the garage. The living room has a cozy fireplace, built-in bookshelf and high ceilings making it feel even bigger than it is. Two separate primary bedrooms with attached bathrooms fill the upstairs space. Newer central heating and air conditioning systems are ideal for creature comforts. Attached, secure 2-car garage with Washer/Dryer that are included in the sale. This could be YOUR new home just in time to enjoy the sparkling community pool this summer!
Location
State CA
County Santa Clara
Area Campbell
Building/Complex Name Campbell Squire
Zoning P-D
Rooms
Family Room No Family Room
Dining Room Dining Area
Kitchen 220 Volt Outlet, Countertop - Synthetic, Dishwasher, Oven Range - Electric, Refrigerator
Interior
Heating Central Forced Air - Gas
Cooling Central AC
Flooring Carpet, Tile, Vinyl / Linoleum
Fireplaces Type Gas Log
Laundry In Garage, Washer / Dryer
Exterior
Parking Features Attached Garage
Garage Spaces 2.0
Pool Spa / Hot Tub
Community Features Club House
Utilities Available Public Utilities
Roof Type Composition
Building
Story 2
Foundation Concrete Slab
Sewer Sewer - Public
Water Public
Others
Special Listing Condition Not Applicable
Read Less
Want to know what your home might be worth? Contact us for a FREE valuation!

Our team is ready to help you sell your home for the highest possible price ASAP

© 2025 MLSListings Inc. All rights reserved.





