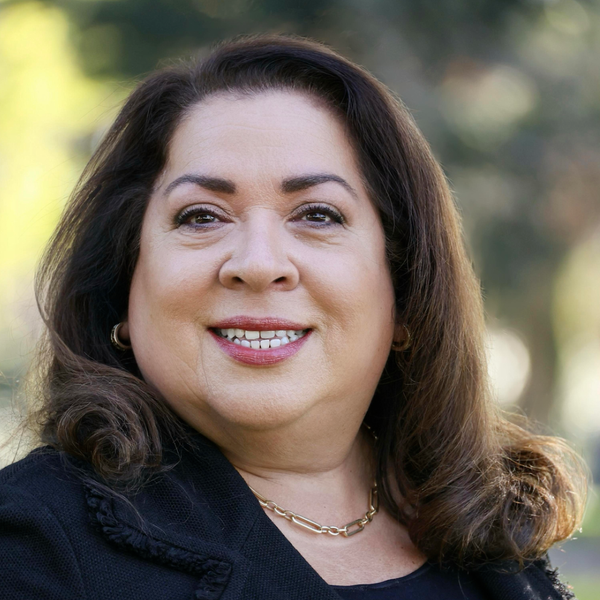Bought with George Xie • KW Silicon City
$1,428,000
$1,388,888
2.8%For more information regarding the value of a property, please contact us for a free consultation.
1558 Fairway Green CIR San Jose, CA 95131
3 Beds
2.5 Baths
1,757 SqFt
Key Details
Sold Price $1,428,000
Property Type Townhouse
Sub Type Townhouse
Listing Status Sold
Purchase Type For Sale
Square Footage 1,757 sqft
Price per Sqft $812
MLS Listing ID ML81966708
Bedrooms 3
Full Baths 2
Half Baths 1
HOA Fees $545
Year Built 1988
Property Sub-Type Townhouse
Property Description
A highly desirable end-unit townhome upgraded throughout! Spacious and multi-functional floor plan! High-ceiling bright living room, formal dining room, nice back yard. Completely renovated kitchen with white shaker cabinets, quartz countertop, full backsplash, new stainless range with oven and dishwasher. Upstairs master suite boasts a vaulted ceiling with a brand new cozy balcony facing a gorgeous community view. New upgraded all bathrooms, new flooring, new recessed lights, new paint throughout the house, and newer central AC. Side-by-side two-car garage with driveway like single family house. Enjoy the community pool, spa, gym, and clubhouse, and walk to San Jose Municipal Golf Course, Townsend Park, and tennis courts. Easy access to Bart, highways 680/880/101, Google bus station. Close to H-mart, Ranch 99, Costco, Safeway, and Sprouts. Surrounded by many high-tech companies. It is the best location in the community, no back neighbors. Start your new life here!
Location
State CA
County Santa Clara
Area Berryessa
Building/Complex Name Fairway Green
Zoning A-PD
Rooms
Family Room No Family Room
Dining Room Formal Dining Room
Kitchen Cooktop - Electric, Countertop - Quartz, Dishwasher, Exhaust Fan, Garbage Disposal, Hood Over Range, Island, Oven Range - Electric
Interior
Heating Central Forced Air - Gas
Cooling Central AC
Fireplaces Type Living Room
Laundry Inside, Washer / Dryer
Exterior
Parking Features Attached Garage
Garage Spaces 2.0
Community Features Club House, Community Pool, Gym / Exercise Facility
Utilities Available Public Utilities
Roof Type Composition,Shingle
Building
Story 2
Foundation Concrete Slab
Sewer Sewer - Public
Water Public
Others
Special Listing Condition Not Applicable
Read Less
Want to know what your home might be worth? Contact us for a FREE valuation!

Our team is ready to help you sell your home for the highest possible price ASAP

© 2025 MLSListings Inc. All rights reserved.





