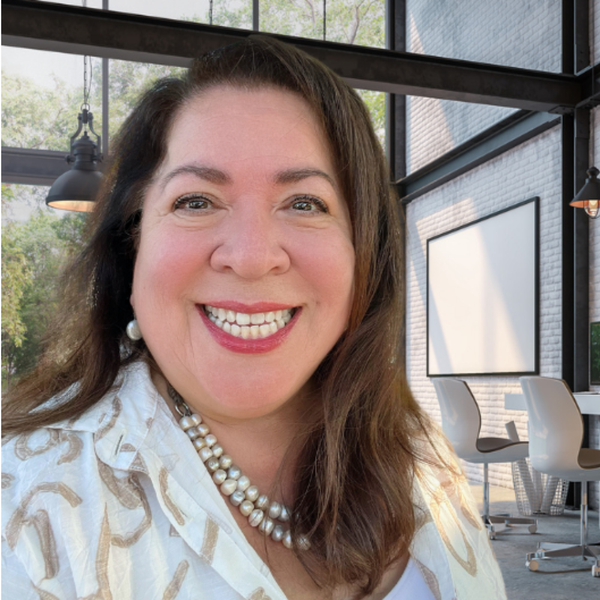$2,550,000
$1,900,000
34.2%For more information regarding the value of a property, please contact us for a free consultation.
4066 Moreland WAY San Jose, CA 95130
4 Beds
2 Baths
1,900 SqFt
Key Details
Sold Price $2,550,000
Property Type Single Family Home
Sub Type Single Family Home
Listing Status Sold
Purchase Type For Sale
Square Footage 1,900 sqft
Price per Sqft $1,342
MLS Listing ID ML81956806
Style Ranch
Bedrooms 4
Full Baths 2
Year Built 1949
Lot Size 10,019 Sqft
Property Description
Light and airy throughout this lovely home. Kitchen with large center inland, double stainless steel sink, breakfast bar for 4+. Cabinets and counter space in abundance with skylights makes for a wonderful place to cook and have family and friends hangout with you.Living room with dining "L" enjoys surround sound, hardwood floors. Spacious primary suite with walk-in closet, and bathroom with double sinks. 3 secondary bedrooms (one extra large with a door to the beautiful back yard. Hallway, and 2 bedroom with hardwood, vinyl plank flooring in kitchen, primary bedroom, bathrooms, laundry area. Tankless hot water, solar owned. Inside utility area with sink. Finished interior garage is being used as activity room, excellent storage cabinets. Roof is 1 year old. Outdoor living at its best. Wonderful covered patio with built-in outdoor kitchen with fire magic grill, pizza oven, and refrigerator. Seating area views the beautiful redwood tree in the corner, lawn area and gardening area. fruit trees plus storage sheds. "Tuft" shed with insulation, electricity, and mini split heating & cooling currently being used as an office.Time for total relaxation, walk around the side yard to the sauna. A great home with a beautiful backyard.
Location
State CA
County Santa Clara
Area Campbell
Zoning R1-5
Rooms
Family Room No Family Room
Dining Room Breakfast Bar, Dining "L"
Kitchen Garbage Disposal, Hood Over Range, Island with Sink, Microwave, Oven Range - Electric, Refrigerator, Skylight
Interior
Heating Central Forced Air, Central Forced Air - Gas, Gas
Cooling Central AC
Flooring Hardwood, Laminate, Vinyl / Linoleum
Laundry Electricity Hookup (220V), In Utility Room, Tub / Sink
Exterior
Exterior Feature Back Yard, Balcony / Patio, BBQ Area, Fenced, Outdoor Kitchen, Sprinklers - Auto, Sprinklers - Lawn, Storage Shed / Structure, Other
Parking Features Attached Garage, Gate / Door Opener, Room for Oversized Vehicle
Garage Spaces 2.0
Fence Fenced Back, Wood
Pool Steam Room or Sauna
Utilities Available Public Utilities, Solar Panels - Owned
Roof Type Composition
Building
Lot Description Grade - Level
Story 1
Foundation Concrete Perimeter, Crawl Space
Sewer Sewer Connected
Water Public
Others
Special Listing Condition Not Applicable
Read Less
Want to know what your home might be worth? Contact us for a FREE valuation!

Our team is ready to help you sell your home for the highest possible price ASAP

© 2024 MLSListings Inc. All rights reserved.
Bought with Wendy Hua • Maxreal






