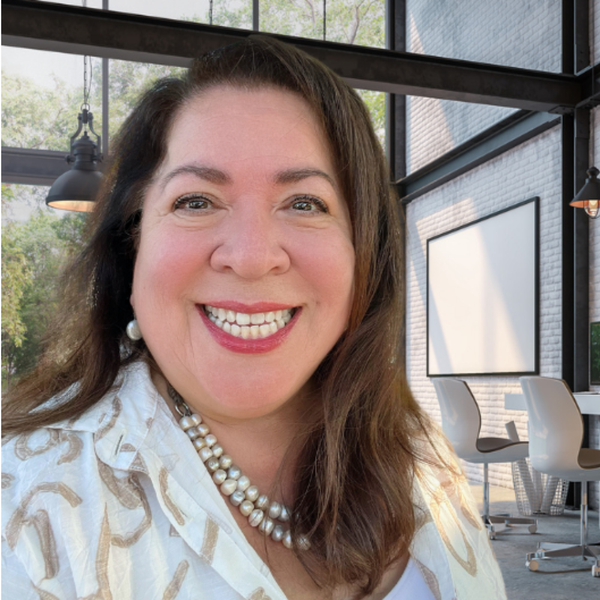$825,000
$825,000
For more information regarding the value of a property, please contact us for a free consultation.
1550 Technology DR 1103 San Jose, CA 95110
2 Beds
2 Baths
1,133 SqFt
Key Details
Sold Price $825,000
Property Type Condo
Sub Type Condominium
Listing Status Sold
Purchase Type For Sale
Square Footage 1,133 sqft
Price per Sqft $728
MLS Listing ID ML81920906
Style Contemporary
Bedrooms 2
Full Baths 2
HOA Fees $564/mo
Year Built 2005
Property Description
*It's a Unique Home: WALLS are not Shared on 4 SIDES of the HOME WOW...READY 2 MOVE-IN Contemporary Style Corner HOME w/2 MASTER SUITES! *OVER 30K UPGRADES combine exquisite taste and designer details *CHECK OUT 3D WALK-IN TOURs/Professional PHOTOS/VIDEOS like being @HOME *OPEN Kitchen w/SS Appliance & GRANITE Counters-tops *Beautiful Master Suite w/Walk-in closet *HOME with Luxury Vinyl flooring for easy maintenance *BEDROOM Access to BALCONY setting for RELAXING *UPDATED BATHROOMs w/TUB/Shower *NEW PAINT/LED LIGHTS/Refrigerator/Ceiling Fans/Central AC/Heating/RO water filter/Nest Thermostat and MORE *2 x Assigned/Underground CAR Parking *HOA Community w/Swimming POOL/Game Room/Playground/GYM/Greenbelt trails/Club House/Bike Room storage/Storage Room/Guest Suites/Guest parking and MORE. * EASY Access HYWS 101/880/87/SJ Airport/upcoming GOOGLE CAMPUS/SJ Downtown/Rosemary Gardens/PARKS/TRAILS/Shopping MALLS/Minutes to Light Rail & MORE
Location
State CA
County Santa Clara
Area Central San Jose
Building/Complex Name N. A. Shade and Associates
Zoning R1
Rooms
Family Room Kitchen / Family Room Combo
Other Rooms Laundry Room
Dining Room Breakfast Bar, Dining Area in Living Room, Other
Kitchen Countertop - Granite, Dishwasher, Exhaust Fan, Freezer, Garbage Disposal, Ice Maker, Microwave, Oven - Built-In, Oven - Electric, Oven Range - Built-In, Oven Range - Electric, Refrigerator, Other
Interior
Heating Central Forced Air
Cooling Ceiling Fan, Central AC
Flooring Tile, Vinyl / Linoleum
Laundry Dryer, Washer
Exterior
Exterior Feature Balcony / Patio, Courtyard, Fenced, Other
Parking Features Assigned Spaces, Electric Gate, Enclosed, Gate / Door Opener, Guest / Visitor Parking, Lighted Parking Area, Underground Parking, Other
Garage Spaces 2.0
Fence Fenced, Gate
Pool Community Facility, Pool - Fenced, Pool - In Ground, Spa - Fenced, Spa - In Ground, Other
Community Features Additional Storage, Club House, Community Pool, Community Security Gate, Elevator, Game Court (Indoor), Game Court (Outdoor), Gym / Exercise Facility, Sauna / Spa / Hot Tub
Utilities Available Public Utilities
View Mountains, Neighborhood
Roof Type Tile
Building
Lot Description Grade - Level
Story 1
Foundation Concrete Slab
Sewer Sewer - Public
Water Public
Others
Special Listing Condition Not Applicable
Read Less
Want to know what your home might be worth? Contact us for a FREE valuation!

Our team is ready to help you sell your home for the highest possible price ASAP

© 2024 MLSListings Inc. All rights reserved.
Bought with Dimple Sheth • Your Home Sold Guaranteed Realty






