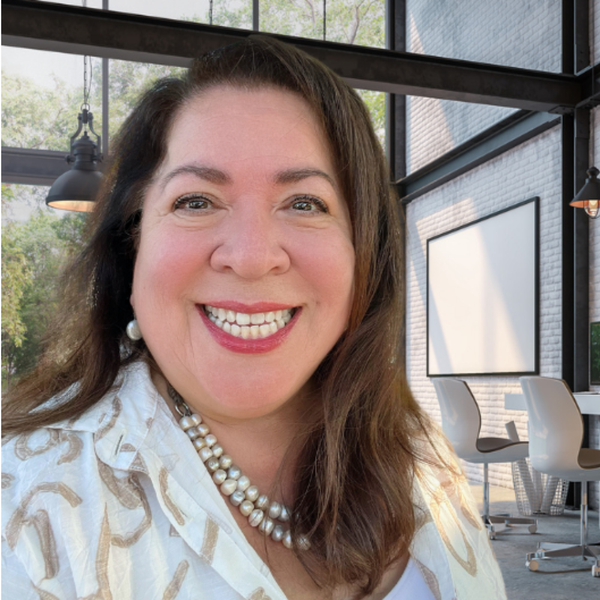$1,660,000
$1,299,000
27.8%For more information regarding the value of a property, please contact us for a free consultation.
1410 Merrywood DR San Jose, CA 95118
3 Beds
2 Baths
1,452 SqFt
Key Details
Sold Price $1,660,000
Property Type Single Family Home
Sub Type Single Family Home
Listing Status Sold
Purchase Type For Sale
Square Footage 1,452 sqft
Price per Sqft $1,143
MLS Listing ID ML81920066
Bedrooms 3
Full Baths 2
Year Built 1960
Lot Size 6,273 Sqft
Property Description
Welcome to this desirable Cambrian neighborhood. This charming ranch-style house is nestled on a tree-lined street, offering peace and tranquility in a prime location. With 3 bedrooms and 2 full baths, this home boasts a spacious open floor plan, perfect for entertaining. The natural light from skylights, combined with double-pane windows, creates a bright and airy atmosphere. Cozy up by the wood-burning fireplace on those chilly evenings. The modern kitchen, complete with stainless steel appliances including gas stove and gleaming wood look laminate flooring, is a cook's delight. Enjoy the big backyard, complete with a several fruit trees and french doors leading out. With great schools nearby and a convenient location close to shopping and dining options, this home is a gem. Don't miss this opportunity to own a piece of the American dream.
Location
State CA
County Santa Clara
Area Cambrian
Zoning R1-8
Rooms
Family Room No Family Room
Dining Room Dining Area in Living Room, Dining Bar, Eat in Kitchen, No Formal Dining Room, Skylight
Kitchen Cooktop - Gas, Countertop - Solid Surface / Corian, Hood Over Range, Microwave, Oven - Built-In, Oven - Electric, Refrigerator, Skylight
Interior
Heating Central Forced Air
Cooling Central AC
Flooring Carpet, Hardwood, Laminate, Vinyl / Linoleum
Fireplaces Type Living Room, Wood Burning
Laundry Inside, Washer / Dryer
Exterior
Parking Features Attached Garage
Garage Spaces 2.0
Utilities Available Public Utilities
Roof Type Composition
Building
Story 1
Foundation Crawl Space
Sewer Sewer - Public, Sewer Connected
Water Individual Water Meter
Others
Special Listing Condition Not Applicable
Read Less
Want to know what your home might be worth? Contact us for a FREE valuation!

Our team is ready to help you sell your home for the highest possible price ASAP

© 2024 MLSListings Inc. All rights reserved.
Bought with Amar Realtor • Keller Williams Palo Alto






