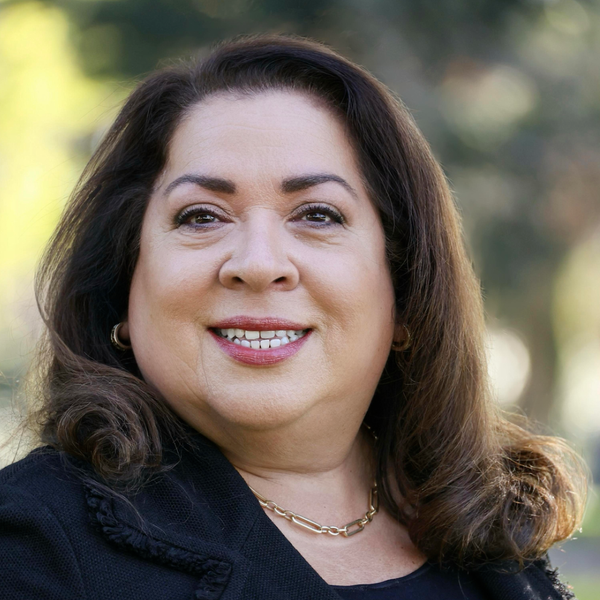Bought with Rita Chao • Keller Williams Thrive
$1,460,000
$1,498,000
2.5%For more information regarding the value of a property, please contact us for a free consultation.
512 Rutland AVE San Jose, CA 95128
3 Beds
2 Baths
1,566 SqFt
Key Details
Sold Price $1,460,000
Property Type Single Family Home
Sub Type Single Family Home
Listing Status Sold
Purchase Type For Sale
Square Footage 1,566 sqft
Price per Sqft $932
MLS Listing ID ML81892333
Style Bungalow,Craftsman
Bedrooms 3
Full Baths 2
Year Built 1939
Lot Size 5,000 Sqft
Property Sub-Type Single Family Home
Property Description
Stunning Burbank Bungalow, gorgeous and ready for the smart 2022 homebuyer. Remodeled with an engineer's attention to detail, the new 200 amp electrical service is ready for your EV. Small no more, this 1939 home is spacious with an abundance of natural light. A permitted second-level suite, with a Juliet balcony and large walk-in closet, is one of the many upgrades that make this home one of San Jose's #ExceptionalHomes. The main level offers red oak hardwood floors, two bedrooms, gas burning fireplace in the living room, a laundry room, a classic kitchen pre-wired for an update, a dining room with a bay window, and more! The backyard has many, many fruit trees, a new deck, and a shed. The detached two-car garage sits behind a security gate and ample parking is available. Located on a wide street in an unincorporated area of San Jose with Campbell Schools, it's the best block in the neighborhood. Prime location between Santana Row and Google. Easy access to 880, 280, and 87.
Location
State CA
County Santa Clara
Area Central San Jose
Zoning R1
Rooms
Family Room No Family Room
Other Rooms Basement - Unfinished, Laundry Room, Storage
Dining Room Dining Area
Kitchen Cooktop - Electric, Countertop - Formica, Oven - Electric
Interior
Heating Central Forced Air
Cooling None
Flooring Hardwood
Fireplaces Type Living Room
Laundry In Utility Room, Inside
Exterior
Parking Features Detached Garage, On Street, Tandem Parking
Garage Spaces 2.0
Fence Fenced Back, Gate
Utilities Available Public Utilities
View Neighborhood
Roof Type Composition
Building
Lot Description Grade - Level, Regular
Story 1
Foundation Concrete Perimeter
Sewer Sewer - Public
Water Public
Others
Special Listing Condition Not Applicable
Read Less
Want to know what your home might be worth? Contact us for a FREE valuation!

Our team is ready to help you sell your home for the highest possible price ASAP

© 2025 MLSListings Inc. All rights reserved.





