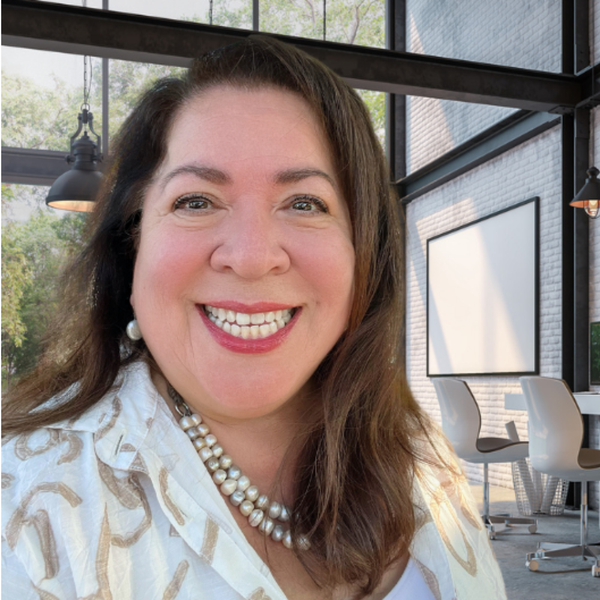$2,120,000
$1,888,000
12.3%For more information regarding the value of a property, please contact us for a free consultation.
3005 Camino Nola CT San Jose, CA 95132
5 Beds
3 Baths
2,410 SqFt
Key Details
Sold Price $2,120,000
Property Type Single Family Home
Sub Type Single Family Home
Listing Status Sold
Purchase Type For Sale
Square Footage 2,410 sqft
Price per Sqft $879
MLS Listing ID ML81890888
Style Contemporary
Bedrooms 5
Full Baths 3
Year Built 1997
Lot Size 5,100 Sqft
Property Description
Recently remodeled, this spacious home of 2,410 sq. ft. has 5 bedrooms & 3 baths & sits on a cul-de-sac lot of 5,100 sq. ft. affording plenty of space both in & outdoors. Enter into the grand living & dining room with two-story ceilings, modern chandeliers & new flooring running throughout. The kitchen features new quartz counters, stainless steel appliances, deep sink, high-end faucet, LED lighting & island. Adjacent is the family room with fireplace, alcove & large windows overlooking the backyard. On the 1st floor a bedroom & full bath are perfect for guests, in-laws, or home office. Upstairs lies the primary suite with vaulted ceiling, 5-piece bath with soaking tub, double vanity, new lighting & large walk-in closet. Upstairs also find 3 more bedrooms & hall bath. The sunny backyard has fresh lawn, patio & deck. Plenty of parking is found in the 2 car attached garage & large driveway. Enjoy easy access to 680 & VTA in just 2 minutes. Shopping & Cataldi Park are also nearby.
Location
State CA
County Santa Clara
Area Berryessa
Zoning A-PD
Rooms
Family Room Separate Family Room
Other Rooms Laundry Room
Dining Room Dining Area in Living Room, Eat in Kitchen
Kitchen Cooktop - Electric, Countertop - Quartz, Dishwasher, Garbage Disposal, Hood Over Range, Island, Oven - Built-In, Oven - Electric, Refrigerator
Interior
Heating Central Forced Air - Gas, Fireplace
Cooling Central AC
Flooring Vinyl / Linoleum
Fireplaces Type Family Room, Wood Burning
Laundry Inside
Exterior
Exterior Feature Back Yard, Balcony / Patio, Deck , Fenced, Sprinklers - Auto, Sprinklers - Lawn
Garage Attached Garage, Off-Street Parking, Uncovered Parking
Garage Spaces 2.0
Fence Wood
Utilities Available Public Utilities
View Neighborhood
Roof Type Tile
Building
Lot Description Grade - Level
Story 2
Foundation Concrete Slab
Sewer Sewer - Public, Sewer Connected
Water Public
Others
Special Listing Condition Not Applicable
Read Less
Want to know what your home might be worth? Contact us for a FREE valuation!

Our team is ready to help you sell your home for the highest possible price ASAP

© 2024 MLSListings Inc. All rights reserved.
Bought with Rekha Chatwani • Right Choice Realty & Loans






