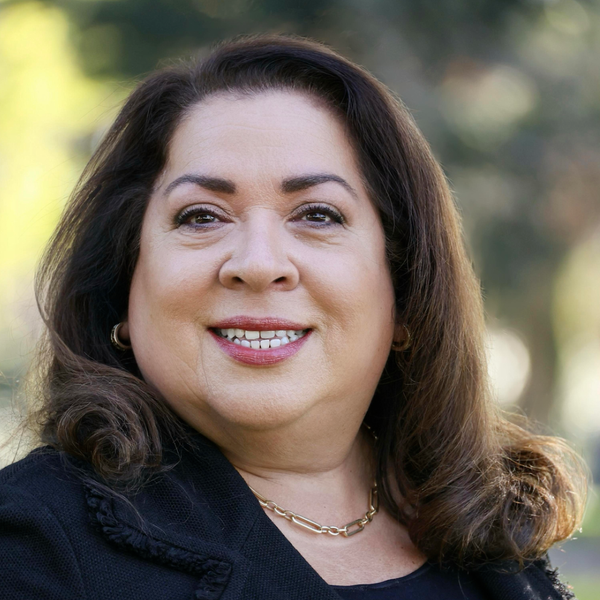Bought with Amar Realtor • Keller Williams Palo Alto
$1,550,000
$1,399,800
10.7%For more information regarding the value of a property, please contact us for a free consultation.
6043 Buffett PL San Jose, CA 95123
3 Beds
2.5 Baths
1,538 SqFt
Key Details
Sold Price $1,550,000
Property Type Single Family Home
Sub Type Single Family Home
Listing Status Sold
Purchase Type For Sale
Square Footage 1,538 sqft
Price per Sqft $1,007
MLS Listing ID ML81886544
Bedrooms 3
Full Baths 2
Half Baths 1
HOA Fees $117/mo
Year Built 1994
Lot Size 2,450 Sqft
Property Sub-Type Single Family Home
Property Description
Location, location, location! This impressively remodeled home is conveniently set in the heart of it all. Ideal cul-de-sac setting across from 65 acre Almaden Lake Park & just minutes from great shopping, restaurants & 85. A+ curb appeal with vibrant flowers & a covered front porch. Inside you're greeted by soaring ceilings in the entry & living room plus contemporary colors & a cozy gas fireplace. The kitchen offers a breakfast bar & dining area & has been beautifully remodeled with shaker cabinets, quartz counters, subway tile backsplash, Armstrong herring bone floors, gorgeous pendant lights, SS hood & more. All 3 baths have also been updated boasting exquisite flooring, quartz counters, subway tile, stunning light fixtures, & attractive mirrors. There are cathedral ceilings in the primary bedroom along with a walk-in closet. And you'll love the convenience of the Jack & Jill bedrooms & upstairs laundry. The rear yard is the ideal oasis with brick pavers, fruit trees & a turf yard.
Location
State CA
County Santa Clara
Area Blossom Valley
Building/Complex Name Homes at Almaden Lake
Zoning A-PD
Rooms
Family Room Kitchen / Family Room Combo
Dining Room Dining Area, Eat in Kitchen
Kitchen Cooktop - Gas, Countertop - Quartz, Refrigerator
Interior
Heating Central Forced Air
Cooling Central AC
Flooring Carpet, Tile, Other
Fireplaces Type Gas Burning, Gas Log, Living Room
Laundry Inside, Washer / Dryer
Exterior
Exterior Feature Back Yard, Balcony / Patio, Sprinklers - Auto
Parking Features Attached Garage
Garage Spaces 2.0
Fence Fenced Back
Utilities Available Public Utilities
View Neighborhood
Roof Type Composition
Building
Lot Description Grade - Level
Story 2
Foundation Concrete Slab
Sewer Sewer - Public
Water Public
Others
Special Listing Condition Not Applicable
Read Less
Want to know what your home might be worth? Contact us for a FREE valuation!

Our team is ready to help you sell your home for the highest possible price ASAP

© 2025 MLSListings Inc. All rights reserved.





