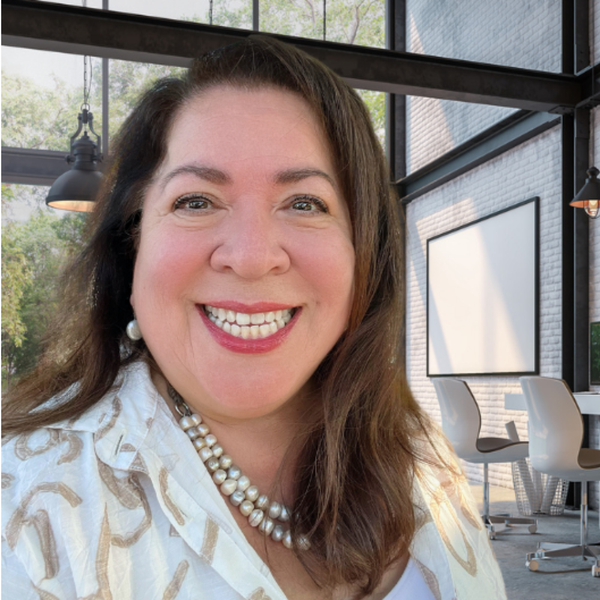$1,130,000
$949,000
19.1%For more information regarding the value of a property, please contact us for a free consultation.
1501 Huddersfield CT San Jose, CA 95126
3 Beds
2.5 Baths
1,384 SqFt
Key Details
Sold Price $1,130,000
Property Type Townhouse
Sub Type Townhouse
Listing Status Sold
Purchase Type For Sale
Square Footage 1,384 sqft
Price per Sqft $816
MLS Listing ID ML81879726
Bedrooms 3
Full Baths 2
Half Baths 1
HOA Fees $412/mo
Year Built 1972
Lot Size 1,624 Sqft
Property Description
Rare spacious end-unit townhouse in the serene Wilshire Park development. Lots of upgrades including luxury vinyl plank flooring in living areas and all new stainless steel appliances. Other features include: double pane windows; updated light fixtures; updated door hardware; mirrored closet doors in bedrooms; vaulted master bedroom ceiling; private patio (table, chairs, & umbrella stay); newer washer and dryer; and 2 car garage with lots of cabinet space. Short walk to complex pool, spa, and clubhouse. Great central location with easy access to Highways 280, 680, 880, and 17. This hidden gem complex is just minutes from Santana Row, the Westfield Mall, downtown Campbell, and downtown Willow Glen!
Location
State CA
County Santa Clara
Area Central San Jose
Building/Complex Name Wilshire Park
Zoning R1-8P
Rooms
Family Room Separate Family Room
Dining Room Breakfast Bar, Dining Area in Family Room
Kitchen 220 Volt Outlet, Countertop - Tile, Dishwasher, Exhaust Fan, Garbage Disposal, Microwave, Oven Range, Oven Range - Electric, Refrigerator
Interior
Heating Forced Air
Cooling Central AC
Flooring Carpet, Tile, Vinyl / Linoleum
Fireplaces Type Wood Burning
Laundry Dryer, In Garage, Washer
Exterior
Parking Features Detached Garage, Gate / Door Opener, Guest / Visitor Parking
Garage Spaces 2.0
Pool Cabana / Dressing Room, Community Facility, Pool - In Ground, Spa - In Ground
Community Features Club House, Community Pool, Sauna / Spa / Hot Tub
Utilities Available Individual Electric Meters, Individual Gas Meters, Public Utilities
Roof Type Composition,Shingle
Building
Story 2
Foundation Concrete Slab
Sewer Sewer - Public
Water Public
Others
Special Listing Condition Not Applicable
Read Less
Want to know what your home might be worth? Contact us for a FREE valuation!

Our team is ready to help you sell your home for the highest possible price ASAP

© 2024 MLSListings Inc. All rights reserved.
Bought with Farzad Bonakdar • Keller Williams Palo Alto






