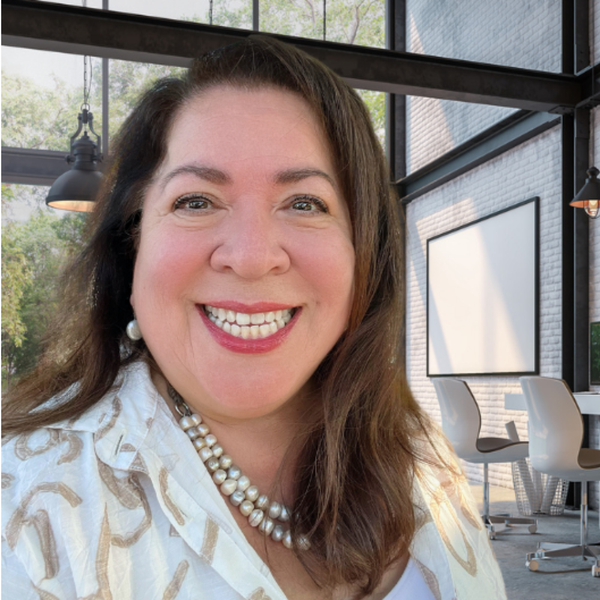
1124 Sherwood AVE San Jose, CA 95126
2 Beds
1 Bath
972 SqFt
OPEN HOUSE
Sat Oct 19, 1:00pm - 4:00pm
Sun Oct 20, 10:00am - 4:00pm
UPDATED:
10/17/2024 11:09 PM
Key Details
Property Type Single Family Home
Sub Type Single Family Home
Listing Status Active
Purchase Type For Sale
Square Footage 972 sqft
Price per Sqft $1,026
MLS Listing ID ML81984075
Style Bungalow
Bedrooms 2
Full Baths 1
Year Built 1938
Lot Size 5,000 Sqft
Property Description
Location
State CA
County Santa Clara
Area Santa Clara
Zoning R2
Rooms
Family Room No Family Room
Other Rooms Basement - Unfinished, Other
Dining Room Dining Area
Kitchen Countertop - Tile, Dishwasher, Garbage Disposal, Oven Range - Gas, Refrigerator
Interior
Heating Floor Furnace , Gas
Cooling Window / Wall Unit
Flooring Hardwood, Tile, Wood
Fireplaces Type Living Room, Wood Burning
Laundry Electricity Hookup (220V), In Utility Room, Inside, Washer / Dryer
Exterior
Exterior Feature Back Yard, Fenced, Low Maintenance, Sprinklers - Auto, Sprinklers - Lawn
Garage Detached Garage, Other
Garage Spaces 2.0
Fence Fenced Back
Utilities Available Individual Electric Meters, Individual Gas Meters, Public Utilities
Roof Type Rolled Composition,Tile
Building
Lot Description Grade - Level
Faces South
Story 1
Foundation Concrete Perimeter
Sewer Sewer - Public, Sewer Connected, Sewer in Street
Water Public
Level or Stories 1
Others
Tax ID 230-15-082
Miscellaneous Other
Horse Property No
Special Listing Condition Not Applicable







