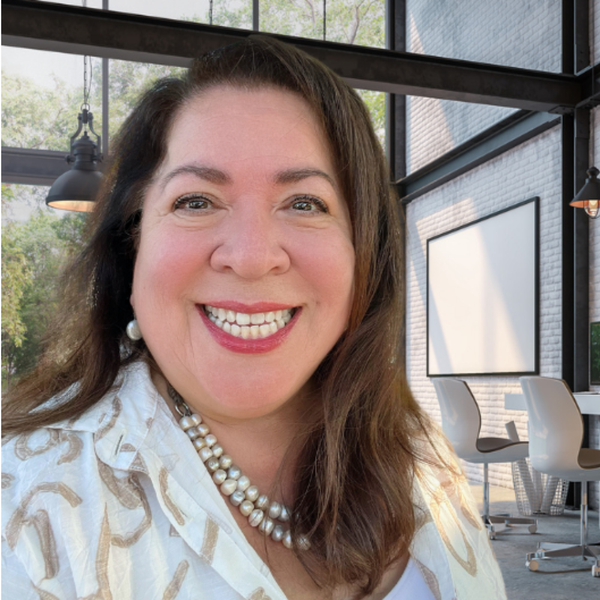
15400 Winchester BLVD 13 Los Gatos, CA 95030
3 Beds
2.5 Baths
1,800 SqFt
OPEN HOUSE
Sat Oct 19, 1:00pm - 3:00pm
Sun Oct 20, 2:00pm - 4:00pm
UPDATED:
10/18/2024 06:54 PM
Key Details
Property Type Townhouse
Sub Type Townhouse
Listing Status Active
Purchase Type For Sale
Square Footage 1,800 sqft
Price per Sqft $998
MLS Listing ID ML81983766
Bedrooms 3
Full Baths 2
Half Baths 1
HOA Fees $595
HOA Y/N 1
Year Built 1972
Lot Size 5,971 Sqft
Property Description
Location
State CA
County Santa Clara
Area Los Gatos/Monte Sereno
Zoning RM512
Rooms
Family Room No Family Room
Other Rooms Laundry Room
Dining Room Dining Area in Living Room, Dining Area
Kitchen Countertop - Granite, Dishwasher, Garbage Disposal, Exhaust Fan, Oven Range - Electric, Refrigerator
Interior
Heating Central Forced Air - Gas
Cooling Central AC
Flooring Tile, Vinyl / Linoleum, Hardwood
Fireplaces Type Gas Starter, Living Room
Laundry Washer / Dryer, Tub / Sink, In Utility Room, Inside
Exterior
Exterior Feature Fenced, Balcony / Patio
Garage Attached Garage, Guest / Visitor Parking
Garage Spaces 2.0
Fence Wood, Fenced Back
Pool Community Facility
Utilities Available Public Utilities
Roof Type Composition
Building
Story 2
Foundation Concrete Slab
Sewer Sewer - Public
Water Public
Level or Stories 2
Others
HOA Fee Include Maintenance - Exterior,Exterior Painting,Fencing,Landscaping / Gardening,Pool, Spa, or Tennis,Reserves,Roof,Common Area Electricity,Recreation Facility,Maintenance - Road,Insurance - Common Area,Common Area Gas,Maintenance - Common Area
Tax ID 424-36-013
Horse Property No
Special Listing Condition Not Applicable







