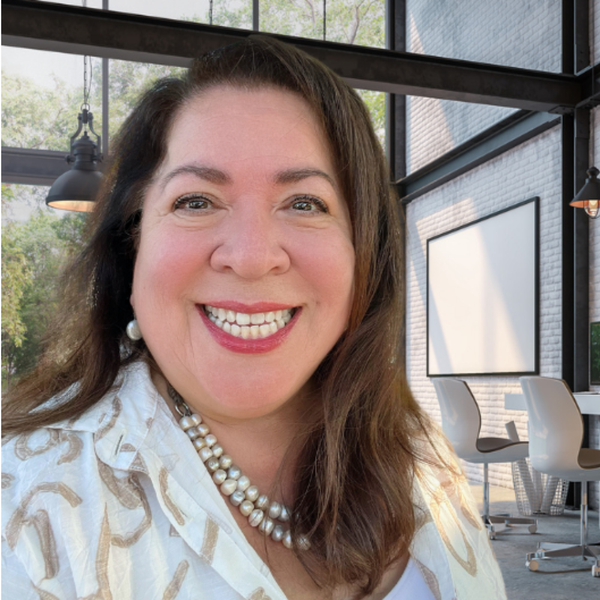
430 Portofino DR 503 San Carlos, CA 94070
3 Beds
2 Baths
2,054 SqFt
OPEN HOUSE
Sun Oct 20, 1:30pm - 4:30pm
UPDATED:
10/16/2024 03:50 PM
Key Details
Property Type Condo
Sub Type Condominium
Listing Status Active
Purchase Type For Sale
Square Footage 2,054 sqft
Price per Sqft $826
MLS Listing ID ML81983475
Style Contemporary
Bedrooms 3
Full Baths 2
HOA Fees $720/mo
HOA Y/N 1
Year Built 1988
Property Description
Location
State CA
County San Mateo
Area Beverly Terrace Etc.
Building/Complex Name Highland View Townhomes
Zoning R3000G
Rooms
Family Room Separate Family Room
Other Rooms Formal Entry
Dining Room Dining Area in Living Room
Kitchen Cooktop - Gas, Countertop - Granite, Dishwasher, Freezer, Hood Over Range, Oven Range, Refrigerator, Wine Refrigerator
Interior
Heating Central Forced Air
Cooling Central AC
Fireplaces Type Family Room, Living Room
Laundry In Utility Room, Washer / Dryer
Exterior
Exterior Feature Balcony / Patio
Garage Detached Garage
Garage Spaces 2.0
Utilities Available Public Utilities
View Bay, City Lights
Roof Type Flat / Low Pitch,Tar and Gravel
Building
Story 1
Foundation Other
Sewer Sewer - Public
Water Public, Water Purifier - Owned
Level or Stories 1
Others
HOA Fee Include Insurance - Common Area
Restrictions Other
Tax ID 112-750-080
Miscellaneous High Ceiling ,Open Beam Ceiling,Skylight,Walk-in Closet
Horse Property No
Special Listing Condition Not Applicable







