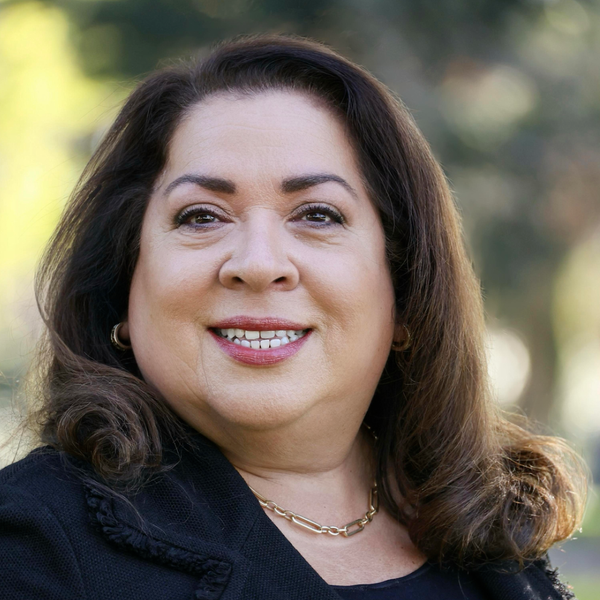Bought with Sugar Wang • BRG Realty
$2,050,000
$1,995,000
2.8%For more information regarding the value of a property, please contact us for a free consultation.
734 Gull AVE Foster City, CA 94404
4 Beds
2 Baths
1,900 SqFt
Key Details
Sold Price $2,050,000
Property Type Single Family Home
Sub Type Single Family Home
Listing Status Sold
Purchase Type For Sale
Square Footage 1,900 sqft
Price per Sqft $1,078
MLS Listing ID ML81997902
Bedrooms 4
Full Baths 2
Year Built 1966
Lot Size 5,688 Sqft
Property Sub-Type Single Family Home
Property Description
For the first time in 55 years, this single level cherished family home is hitting the market! As you step inside, you're welcomed by a semi-formal entryway leading to a cozy, step-down family room at the front of the house. The beautifully refinished hardwood floors guide you down the hallway to three spacious bedrooms and the primary suite at the end. The just-remodeled hall bath features a shower-over-tub design with double vanities, adding both style and convenience. The primary bedroom continues the warmth of hardwood floors and offers direct access to the backyard deck through a sliding glass door. Its en-suite bath boasts a spacious, updated shower with multiple shower heads for a luxurious experience. The formal dining room includes a small pass-through to the kitchen. While the kitchen has had a facelift in the past, it offers an excellent opportunity for customization and modernization. Just off the kitchen, another step-down family room provides additional living space, complete with a sliding glass door leading to the backyard. Don't miss this rare opportunity to make this well-loved home your own!
Location
State CA
County San Mateo
Area Fc- Nbrhood#2 - Bay Vista
Zoning R10006
Rooms
Family Room Separate Family Room
Dining Room Formal Dining Room
Kitchen Cooktop - Electric, Dishwasher, Hood Over Range, Oven - Electric, Refrigerator
Interior
Heating Forced Air
Cooling Ceiling Fan
Fireplaces Type Wood Burning
Laundry Inside
Exterior
Parking Features Attached Garage
Garage Spaces 2.0
Utilities Available Public Utilities
Roof Type Composition
Building
Story 1
Foundation Concrete Perimeter and Slab
Sewer Sewer - Public
Water Public
Others
Special Listing Condition Not Applicable
Read Less
Want to know what your home might be worth? Contact us for a FREE valuation!

Our team is ready to help you sell your home for the highest possible price ASAP

© 2025 MLSListings Inc. All rights reserved.





